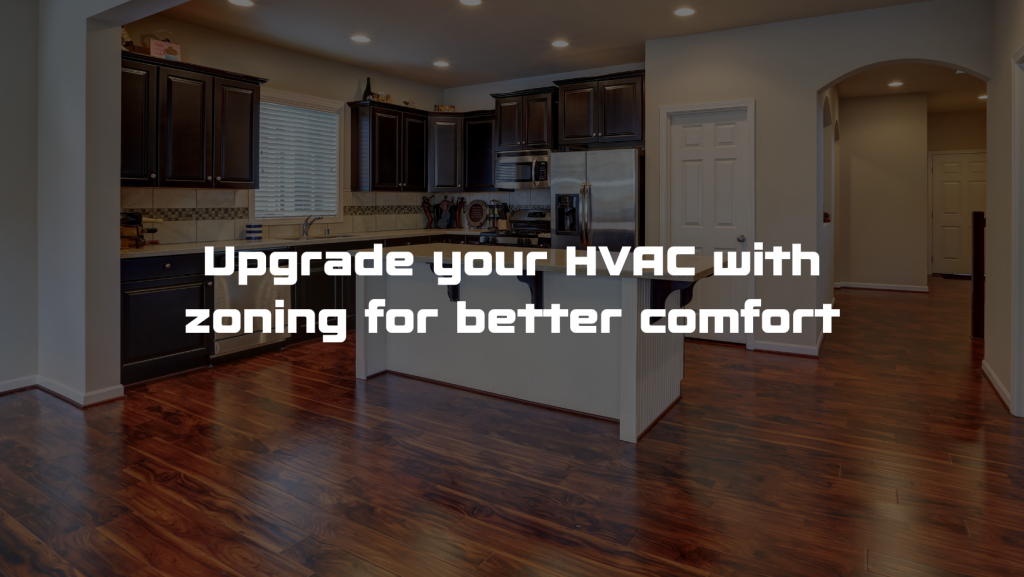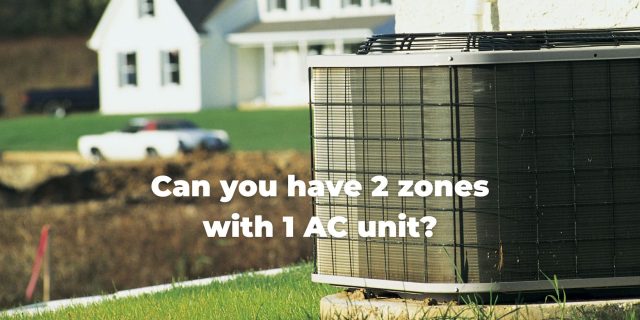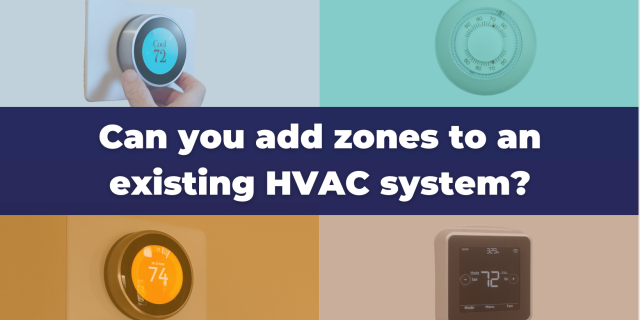
Upgrade your HVAC with zoning for better comfort

If you’re like most Americans, you live in a house with someone else’s HVAC (Heating, Ventilation, and Air Conditioning) solution. At some point, you’ll probably look at improving it, or even creating a new HVAC system. It can be a daunting task to consider all the options. Multiple equipment solutions, different construction timelines, and quotes that are different from contractor to contractor can make it seem like no one system or solution is right, or that they all are but were made for someone else’s house. Before you start from scratch though, make sure you consider upgrading your HVAC with zoning.
HVAC zoning can be a cost-saving, efficiency-boosting addition to any HVAC retrofit project that, in the right conditions, should be a part of the discussion. In the HVAC industry, zoning refers to the installation and use of dampers and other equipment to make your home more comfortable by controlling the delivery of heating and cooling to different areas (zones) in your home.
You Know Your House Best
The first question to ask yourself is – Why am I considering a change to my HVAC system?
- Adding on to your house?
- Issues with the air quality or temperature/comfort in certain areas of your house?
- Looking to minimize energy use in unused portions of your home?
- Questions about the performance and age of your current system?
HVAC Zoning provides a possible solution to these and many other common HVAC retrofit needs.
Adding On
One common retrofit reason is an addition to a house. Often it is just assumed that “More Space= More HVAC” or it’s completely ignored and becomes an instant source of regret and the cause of additional work after the fact. HVAC Zoning can allow you to keep the equipment you have by making it perform more effectively and in a way more tailored to the needs and use of each zone.
Upgrading to HVAC zoning can also remove the need for a mini-split system. While many contractors suggest mini-splits, they can present additional issues. In many cases, an HVAC zoning solution can fix the problem with less hassle. (Learn why on our blog on mini-splits here).
Balance Is Key
We all know hot air rises, and cold air settles. But why is the kitchen hotter than the living room or the bathroom colder than the master bedroom? The design and implementation of a zoned retrofit system lets you address and fix these issues through more precise control of the airflow. Additionally, localized air circulation control keeps allergens, humidity and other issues to a minimum. Lots of people don’t know that these problems can be solved, but they’re all great reasons to upgrade your HVAC with zoning.
Increased Savings Over Time
Are you an Empty Nester looking to stop heating or cooling rooms you’re not using? Just shutting off the vents will only increase the wear and tear on your system by causing the return air to be too hot or cold. The US Department of Energy recommends an offset of no more than 7 degrees to maximize energy savings and optimize system performance. If you’re looking to optimize your energy use, upgrading to HVAC zoning and thermostat control is the way to go for the perfect balance of efficiency, comfort and performance.
Optimize What You Have
Just bought your house and experiencing issues in some parts? The problem may not require a brand-new system. Find a contractor who not only knows HVAC but zoning as well. Your solution may not require new equipment but the optimization and increased performance that zoning can provide.
Upgrading your HVAC system can add comfort, energy savings, and resale value to your home. Making sure that your new system includes HVAC zoning increases all of those returns. Find out more today.
Topics
- Energy Efficiency (17)
- Homeowner Tips (19)
- HVAC Zoning (25)
- Indoor Air Quality (2)
- Indoor Comfort (32)
- Uneven Temperatures (5)
Recent Posts
View AllEverybody needs to heat and cool their home, and no one likes to pay for it. Even so, most of us are wasting energy to make our homes comfortable. This guide to HVAC zoning will show you how to avoid this pitfall. At the same time, you’ll get better comfort in your home. Imagine lower […]
Creating Multiple Comfort Zones with One AC Unit Can you have two zones with one AC unit? The answer is a resounding yes. With HVAC zoning, you can transform your home into multiple comfort zones, each tailored to your preferences. Instead of relying on a single thermostat to control the entire house, HVAC zoning uses […]
If you’re like most homeowners, you probably look for ways to save money on energy costs. Does HVAC zoning save money? We’ll explore that question here, so you’ll know what to expect if you decide to install HVAC zoning in your home. What Is HVAC Zoning? Let’s start with the basics. When you add zoning […]
Why many homes are uncomfortable Before we ask, “Can you add zones to your existing HVAC system?” it’s helpful to ask why you’d want to do that. Well, without adding zones, you’re left with just one temperature zone for the entire home. There are several issues with this. One thermostat doesn’t give you much control […]



